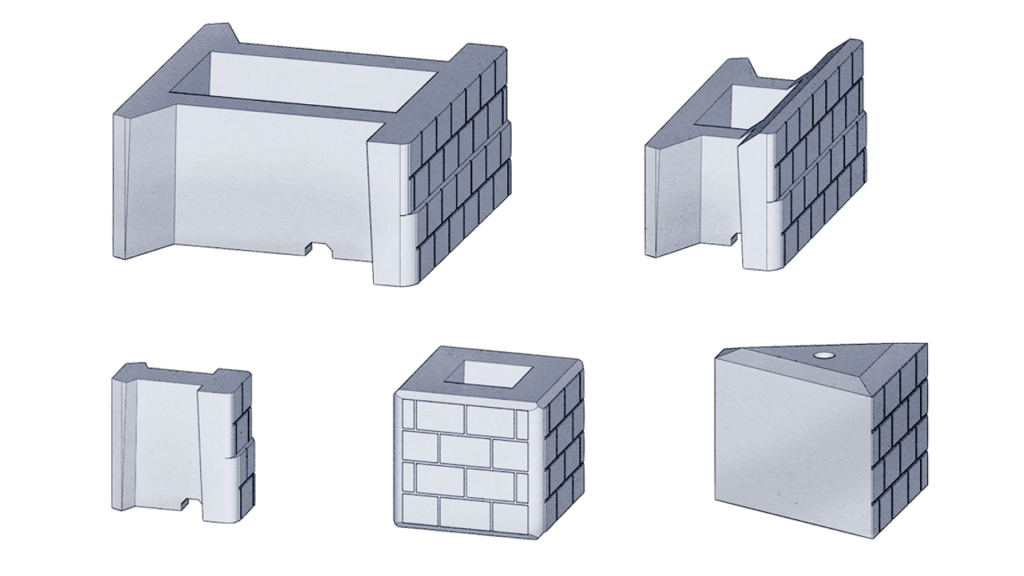- Perusahaan
- Lini Bisnis
- Keberlanjutan
- Hubungan Investor
- Media
- GCG
- Tata Kelola WIKA Beton
- Struktur GCG
- Pedoman Tata Kelola Perusahaan
- Kebijakan Tata Kelola Perusahaan
- Sekretaris Perusahaan
- Komite Perusahaan
- Satuan Pengawasan Intern
- Auditor Eksternal
- Manajemen Risiko
- Tata Kelola Teknologi Informasi
- Tata Kelola Anti Korupsi
- Whistle Blowing System & Kontrol Gratifikasi
- Komitmen GCG
- ASEAN Corporate Governance Scorecard
- Portofolio



